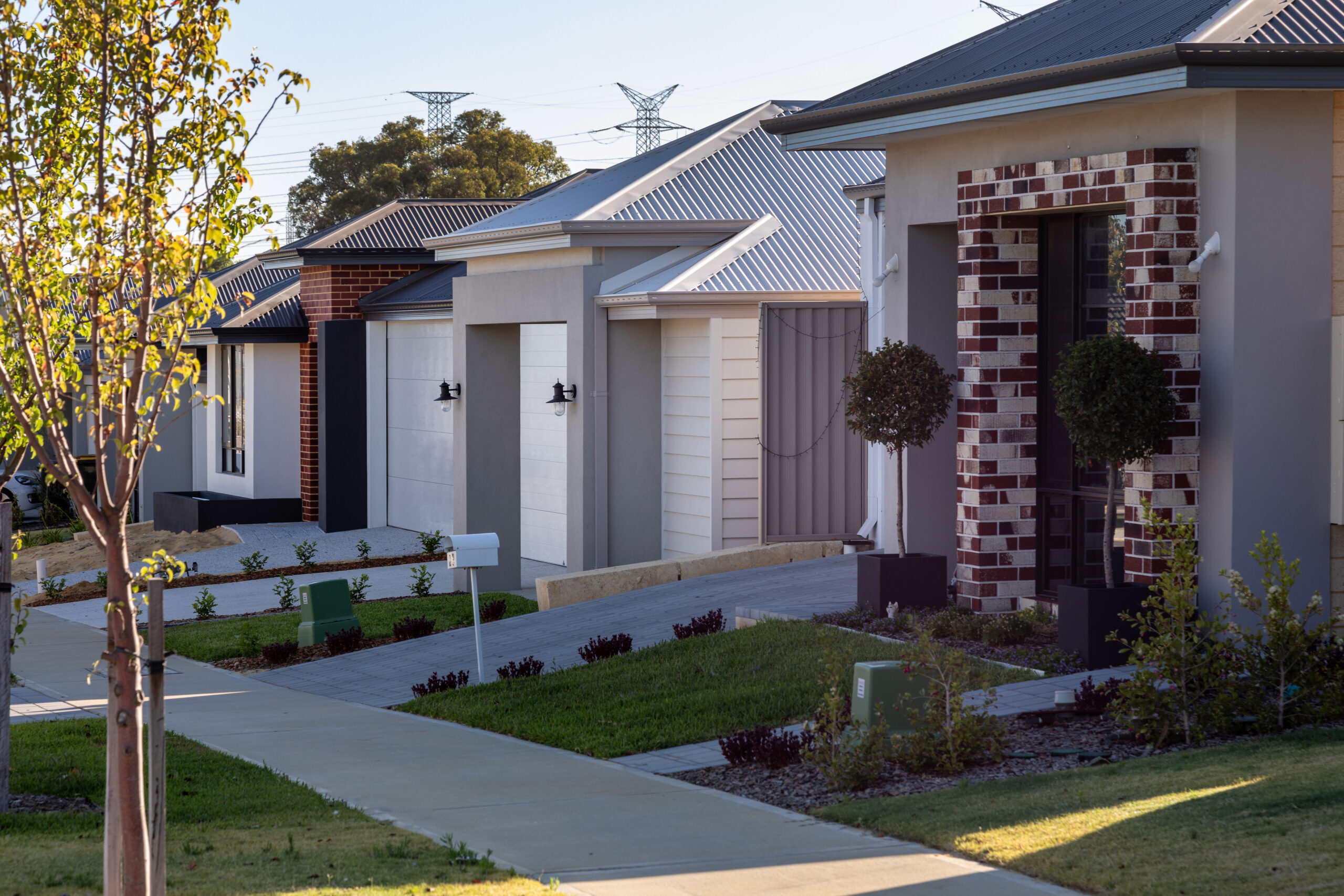


Display Village
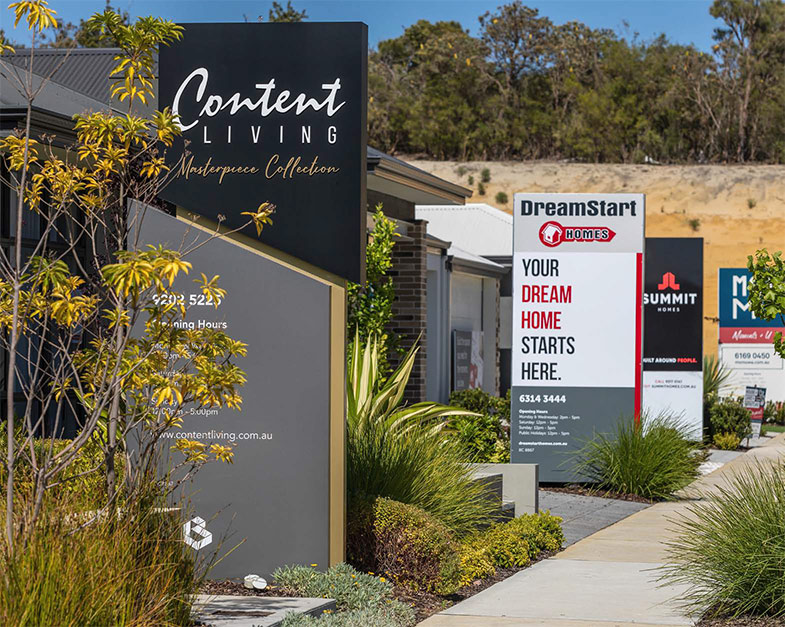
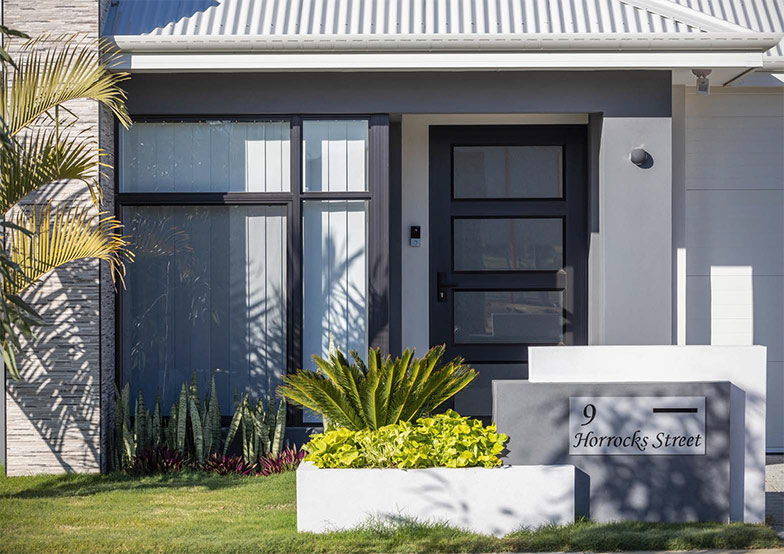
Mandogalup WA 6167
or by appointment
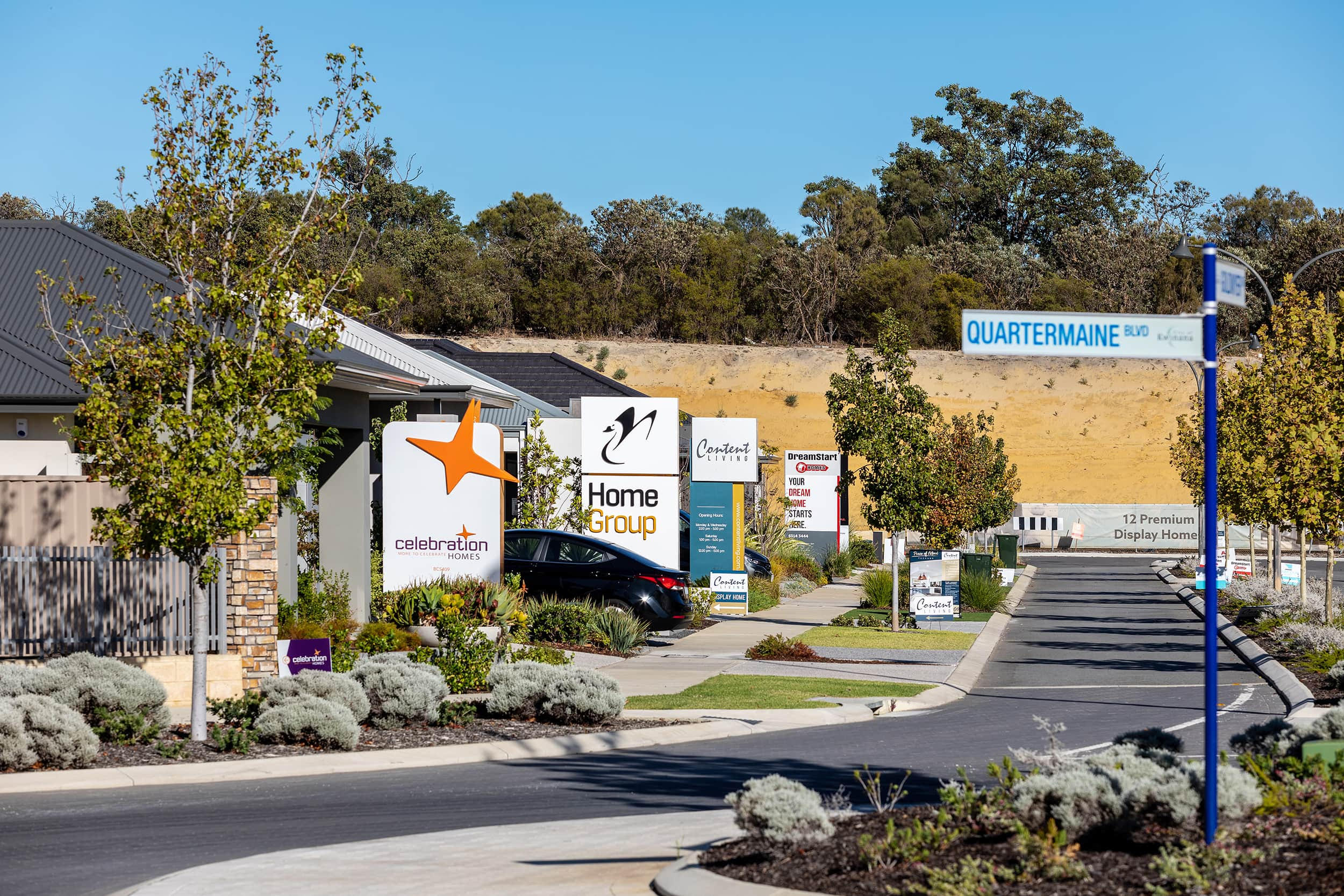
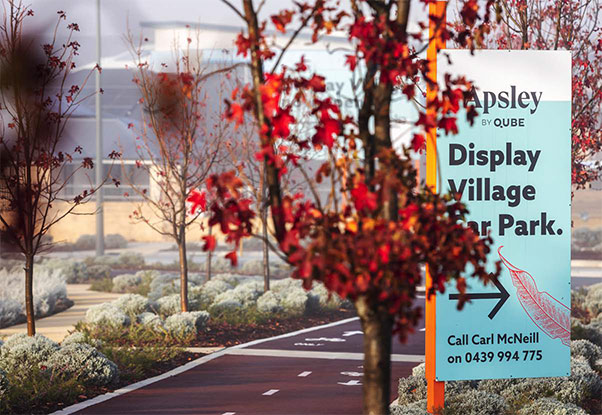
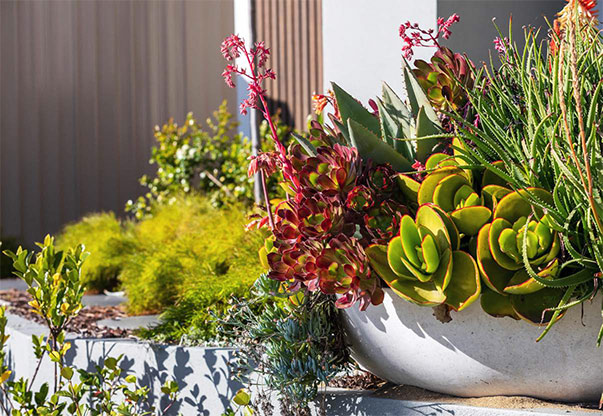
Display Homes at Apsley
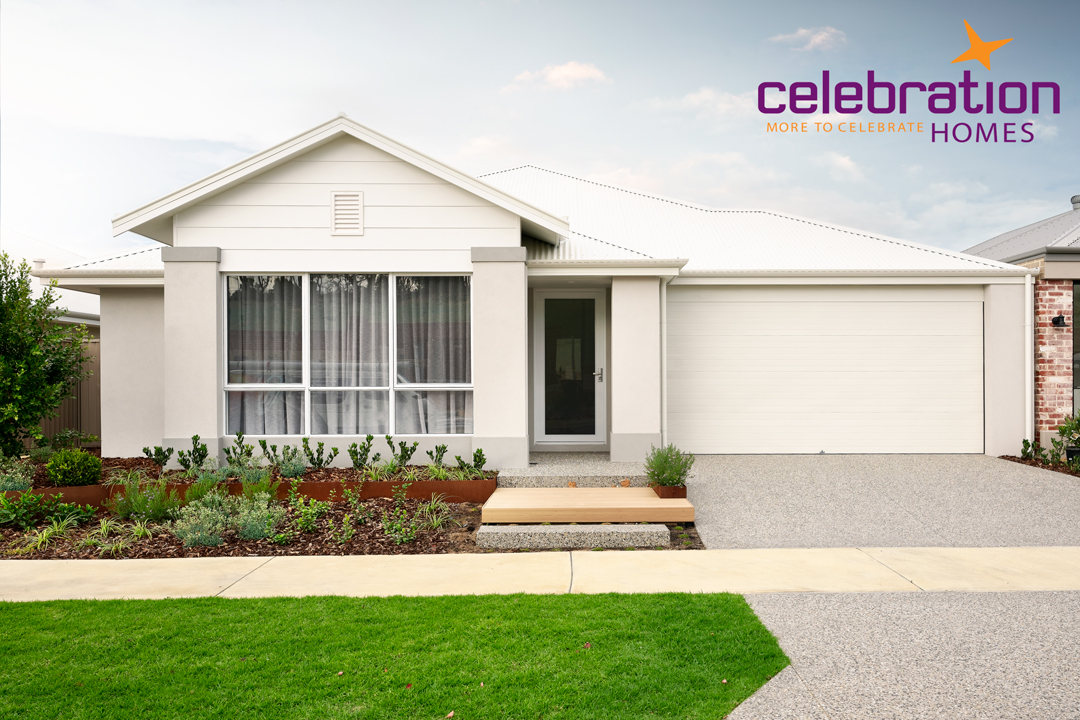
The Olive
- 297sqm home
- Raked ceiling design
- Free-standing bath in the master suite
- Walk-in robe in the second bedroom
- Activity & dedicated study room

Fairview Platinum
Della Vita Luxury Kitchen
Theatre, study & activity rooms
34c high ceilings through the entry, study, family & rooms
Stylish open plan master suite with massive walk-in robe, double shower, double vanity & free-standing bath
Easy access to the entertainers alfresco from dining room
Inventive kitchen design includes a feature scullery for large dinner parties
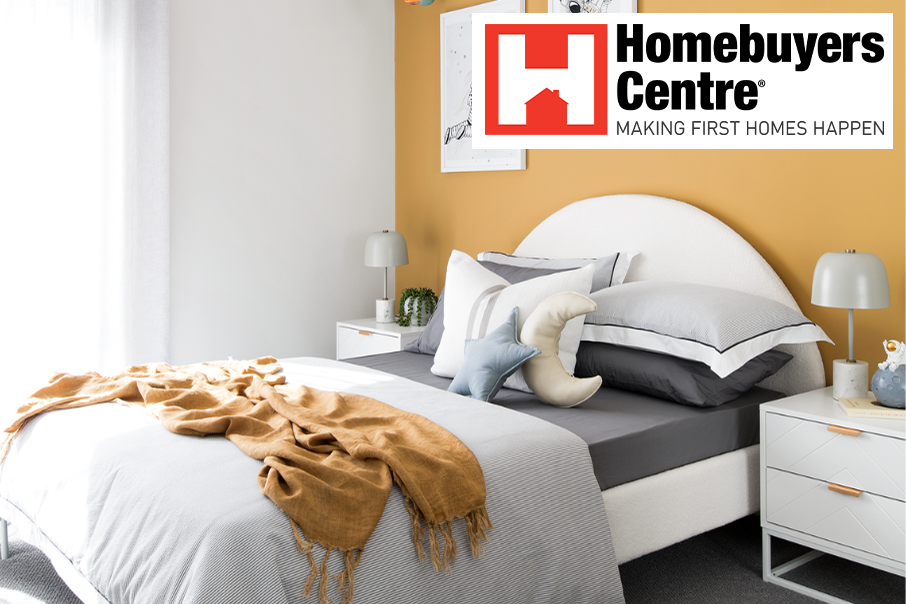
Margot
Spacious open plan living with raked ceilings
- Gourmet kitchen with InAlto appliances and Caesarstone® benchtops
- Seperate theatre room
- Master bedroom with fully appointed ensuite and walk-in robe
- Dedicated office space
- Outdoor entertaining area
- Quality floor coverings and blinds
- Double garage with sectional door
- Jason Windows sliding doors and windows
- 25 Year Structural Guarantee
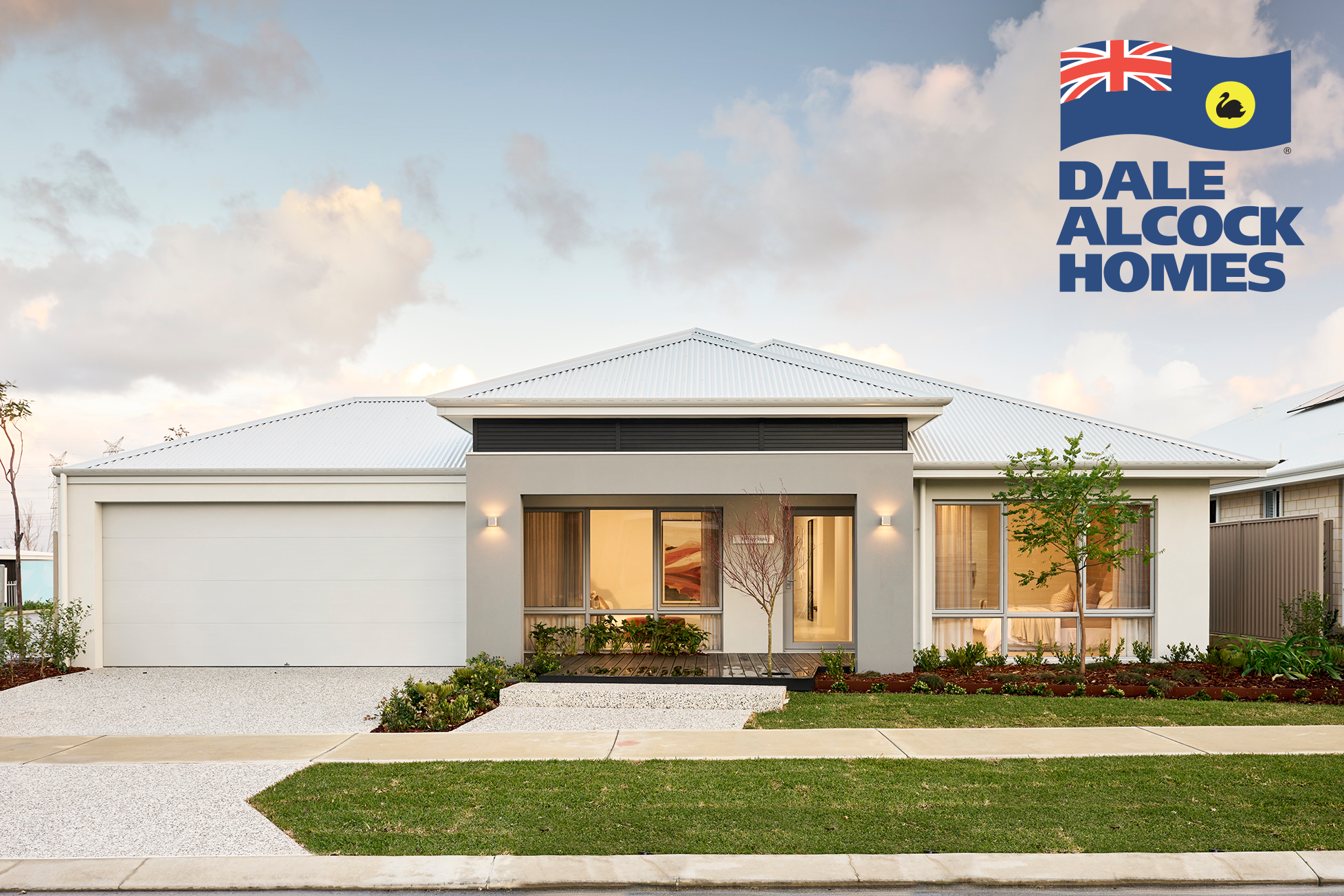
Archipelago
- 4 beds, 2 bath, 2 car, 322m2 total area
- Dream family home
- Spacious home theatre ideal for family movie nights
- Luxurious master suite with double walk-in-robes and free standing bath
- Open-plan living
- Home office
- Large kitchen with larder designed to cater to the needs of an active family
- Grand servery window gracefully bridging the kitchen and alfresco area, perfect for entertaining
- Games room + 3 bedrooms and a generously sized bathroom at rear of the home, making it the perfect space for growing kids
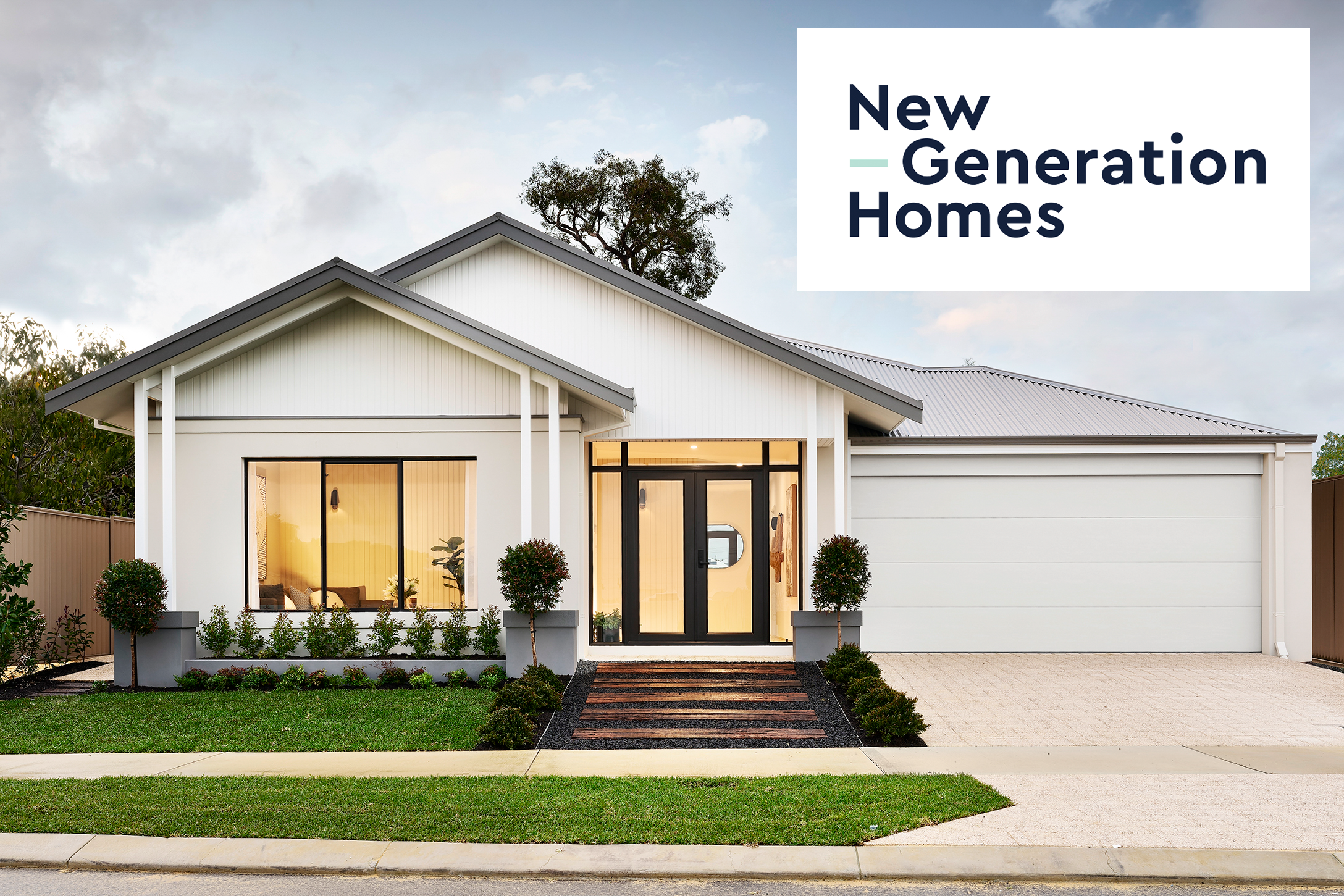
The Gladstone Grandeur
The heart and hero of this home is the open plan kitchen and dining area with the 15 degree raked ceiling, and knotwood screening.
Another hero is the master bedroom with a generous walk in robe, recessed ceiling and features a large ensuite with double vanity & shower.
The home has many rooms from an activity room, theatre room and games rooms.
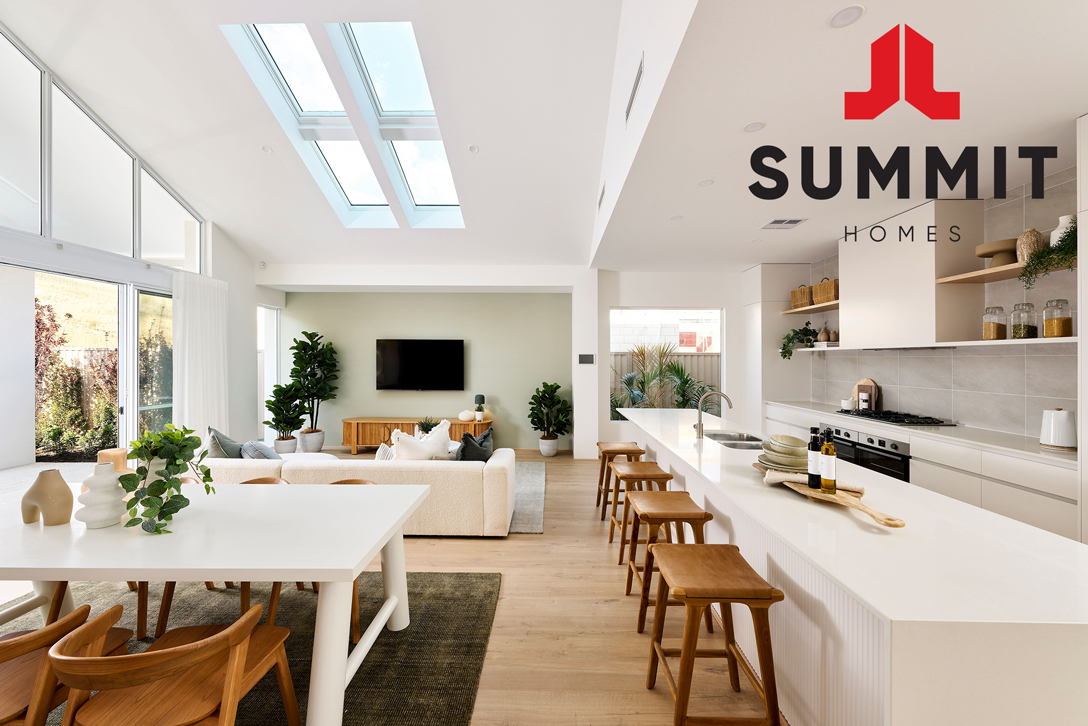
Whitewood
- Raking ceiling throughout
- 33c entry ceiling height
- 4 x skylights over dining/ living
- Home-owner wing zoned at front of home with study and theatre
- Alfresco with raking ceiling, exposed beams and stacker doors
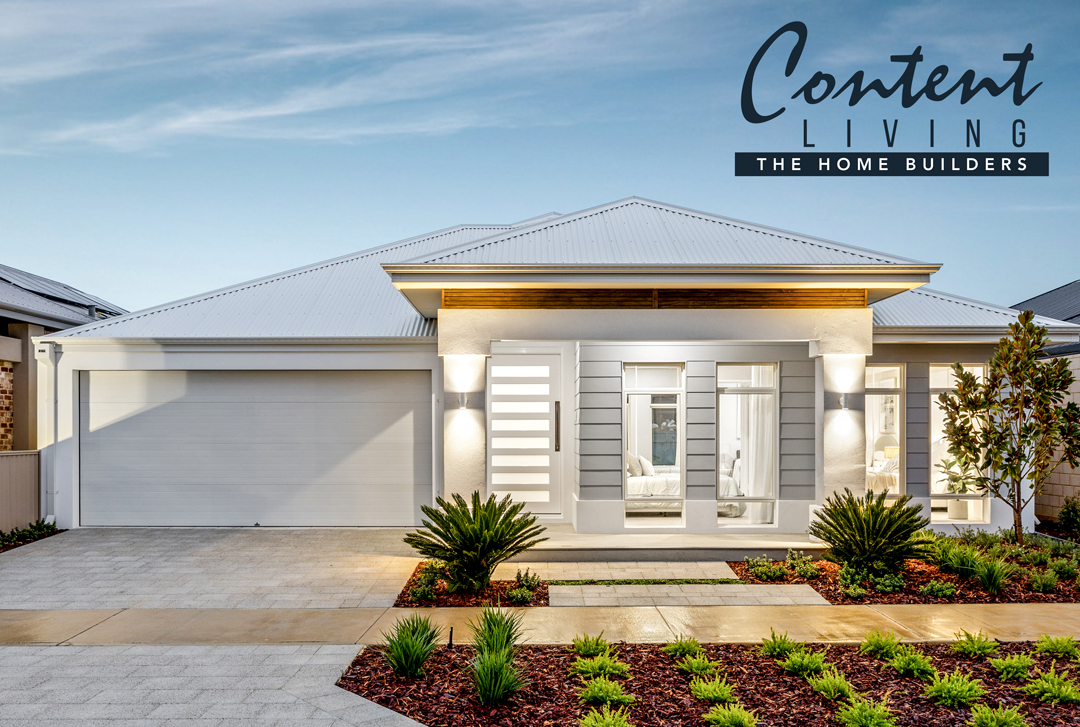
Lacoda
- Massive open rear living, dining, kitchen layout
- Large scullery with built in pantry leading to laundry
- Spacious master bedroom with oversize walk-in robe / dresser
- Double Ensuite with walk through shower and freestanding bath (wet room)
- Oversize theatre
- Bonus Activity / kids area
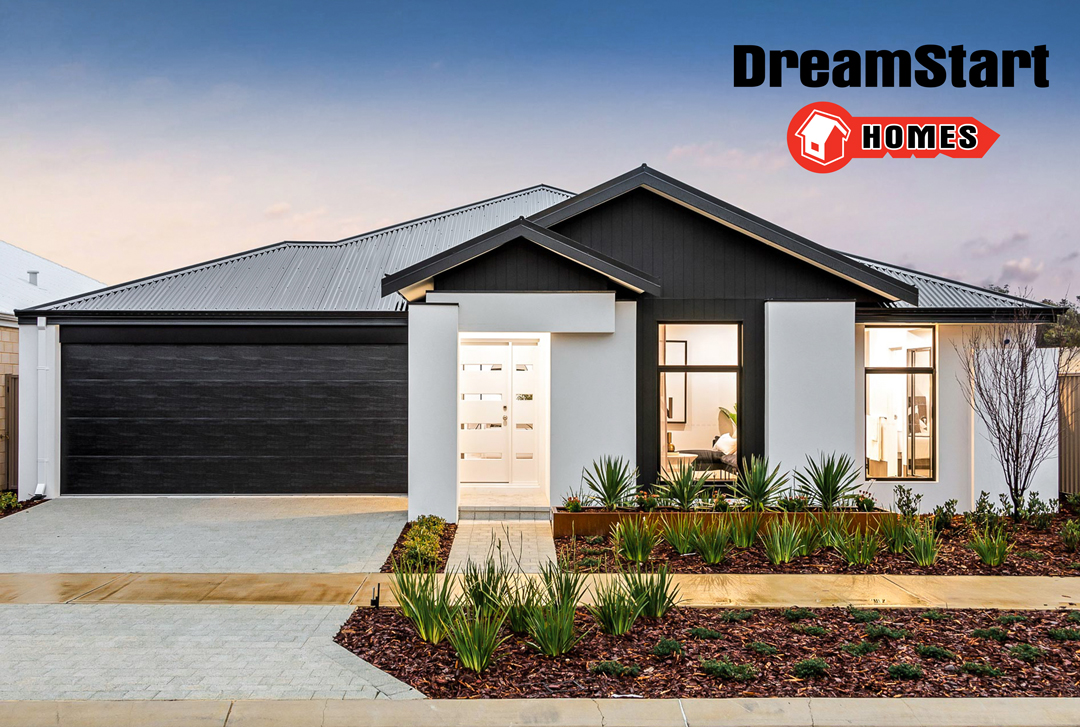
Boston
- Spacious oversized living, dining, kitchen
- Large master with walk in robe
- Stylish ensuite with double vanity
- Big rear games room with alfresco access – great for entertaining
- Generous alfresco with double entry
- Extended scullery making a big kitchen even bigger





